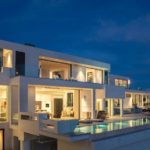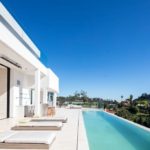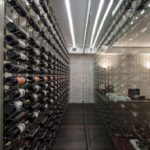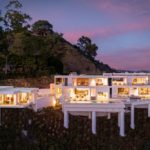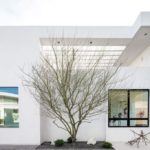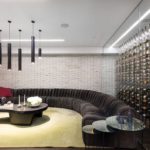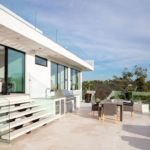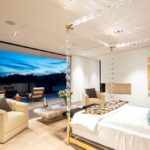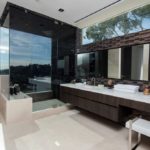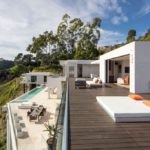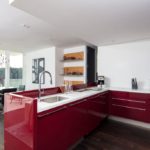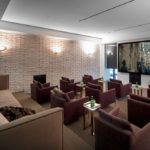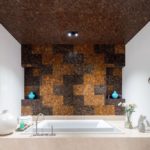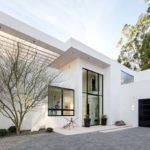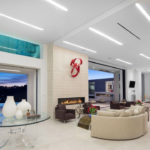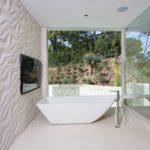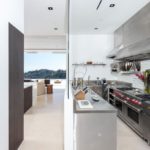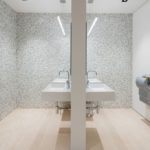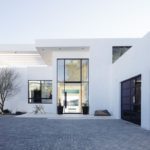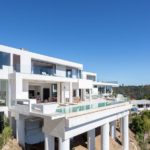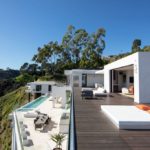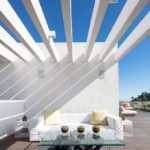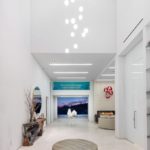Behind private gates on one of the most coveted streets in Bel-Air, this contemporary 13,000 sq. ft. masterpiece boasts panoramic canyon, city, and ocean views beyond compare with a dramatic open floor plan. This sprawling nine-bedroom, fourteen-bath residence takes its cue from ultra-luxurious resort living.
The entire façade of the house features collapsible walls of glass for effortless indoor-outdoor living. Exquisite interiors include a gracious 2000 sq. ft. living room, professional stainless steel kitchen, pedestrian kitchen featuring Gaggenau appliances and a dining room with linear fireplace. Adjacent to the living space is an expansive outdoor entertaining area complete with kitchen and grill and a 55 ft. limestone infinity edge pool, hot tub, and a full bar and sculpture garden.
The penthouse style grand suite consists of a guest suite, its own private pool, and a 2600 sq. ft. deck that has access to a private studio. His and hers bathrooms, separate closets, kitchen and laundry facilities and view of a custom designed 18ft water feature.
The lower level amenities include a hotel style lobby with full bar, 650 bottle wine preservation room, fully equipped day spa, game room and a professional surround sound theater, fully equipped gym.
The 1200 sq. ft. guest house include two bedrooms, two bath, living room, dining room, kitchen and laundry. It is attached to an 1800 sq. ft. observation deck overlooking the Pacific Ocean.
The property was developed by J&L Development. The architecture was designed by Cain Calderon Leon a principal at Cain Interiors and Construction . The interior of this amazing structure was curated and designed by Cain Interiors and Construction. Many pieces were custom designed specifically for this property.
1737 Bel Air Road
13,000 sq. ft
$24.9 Million

